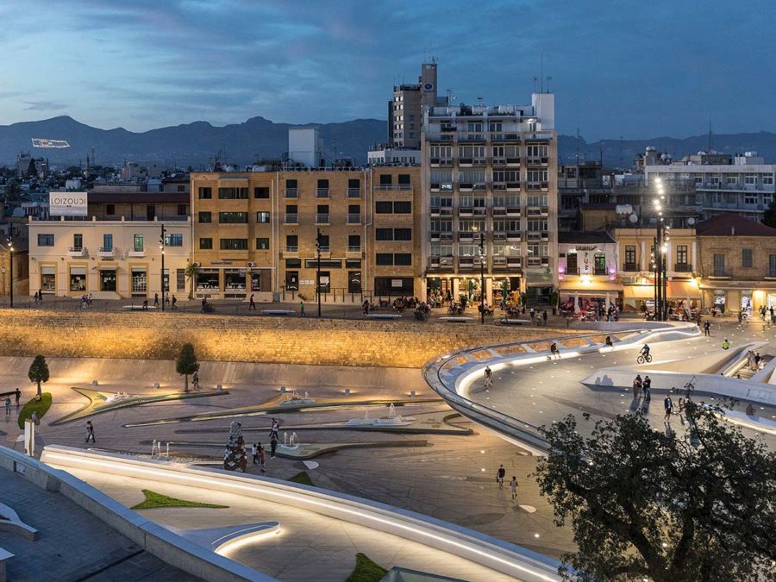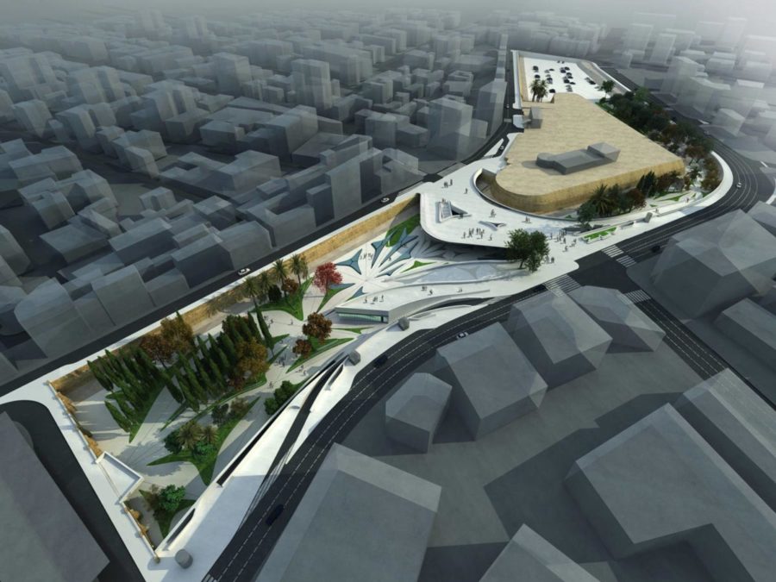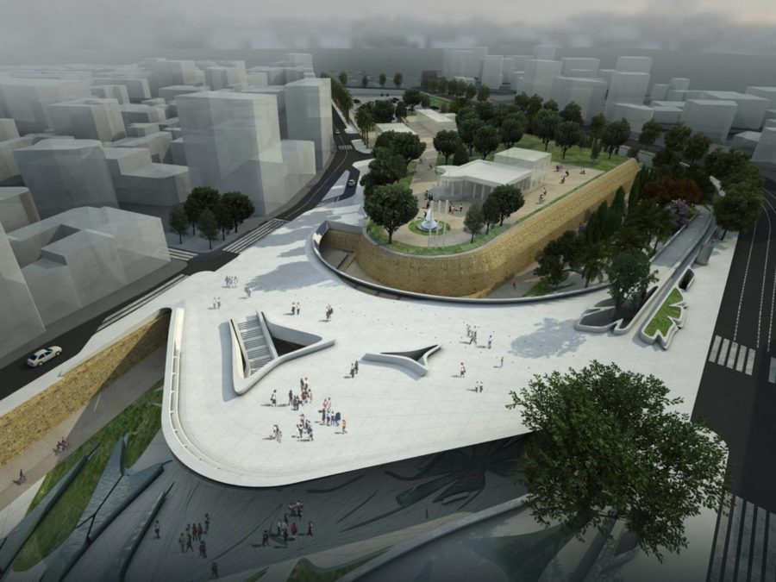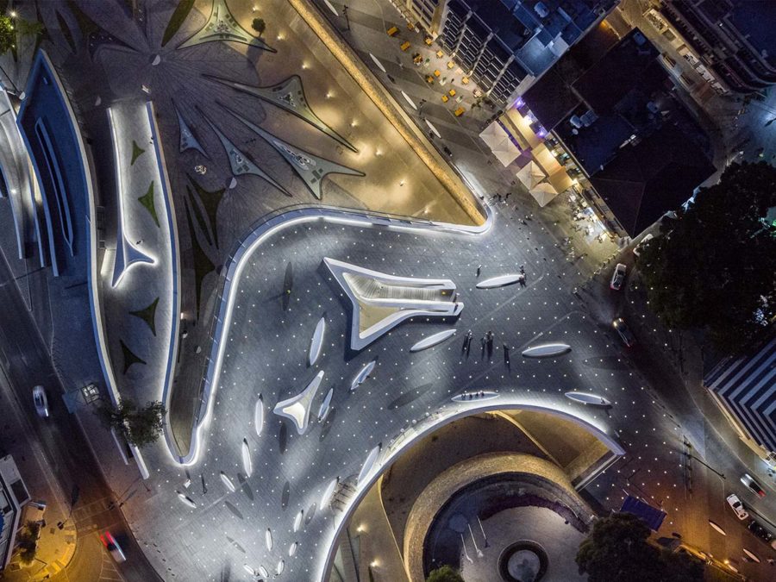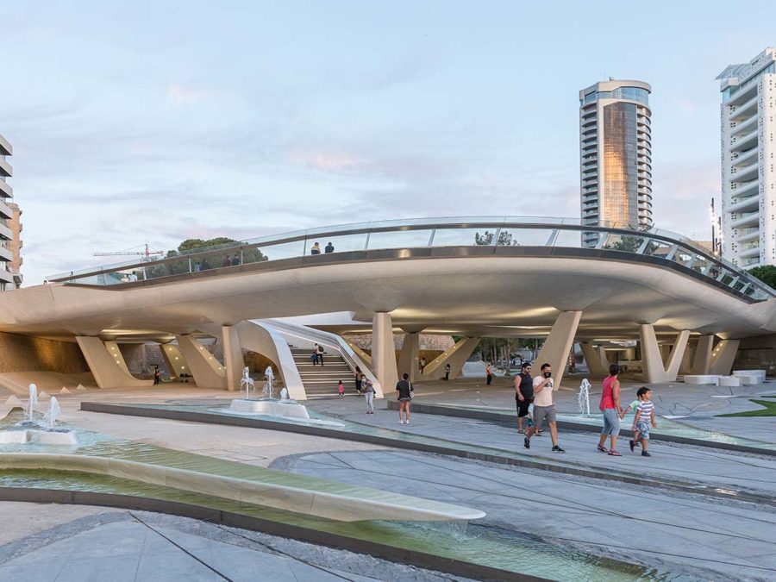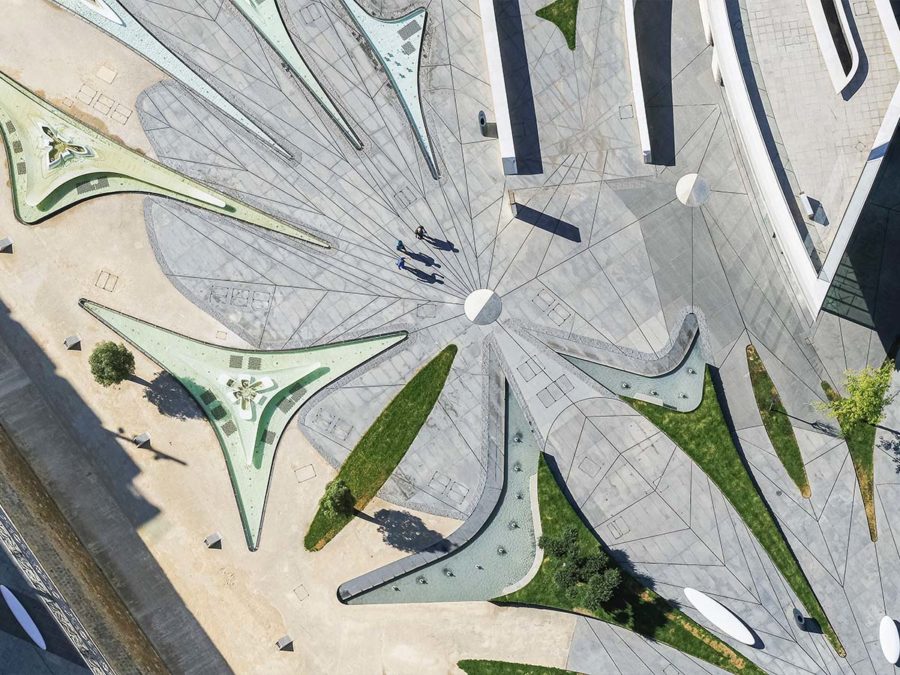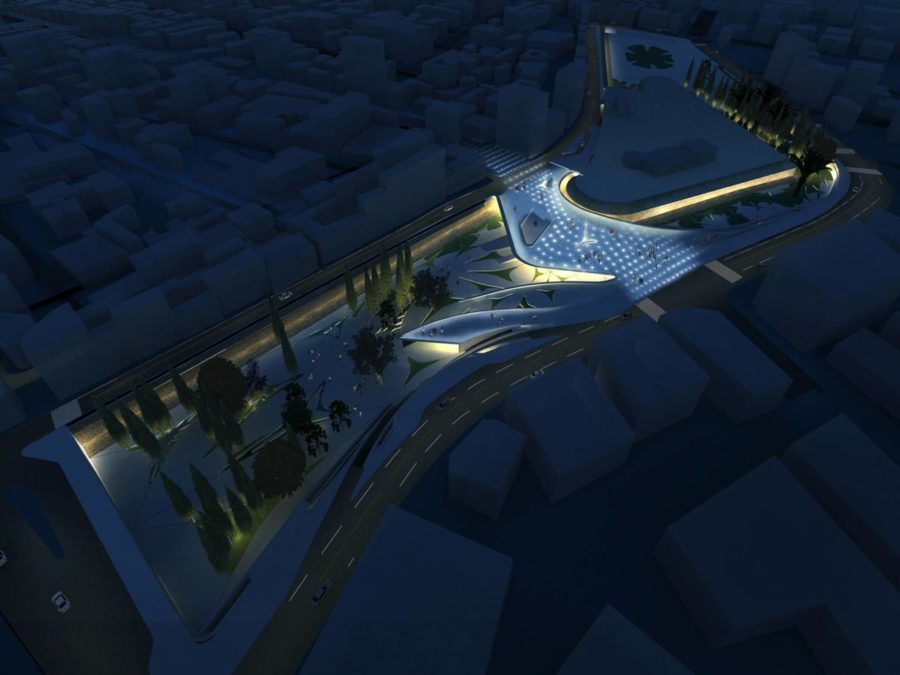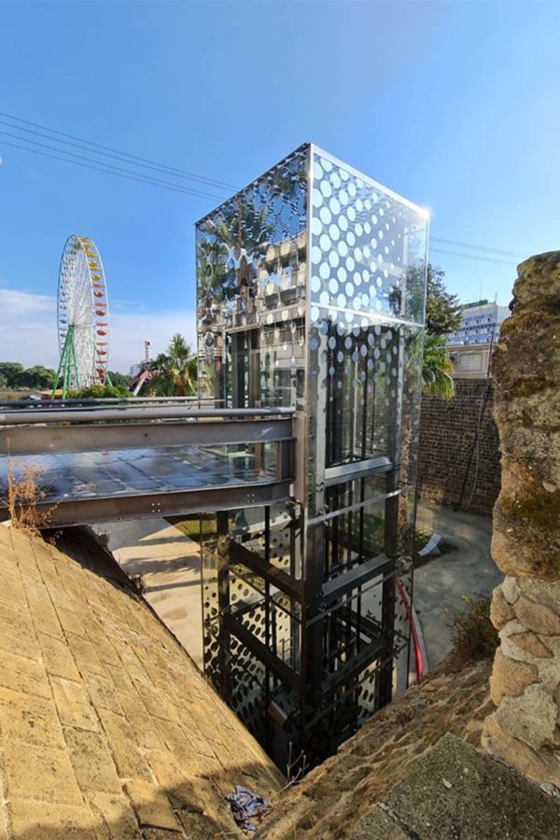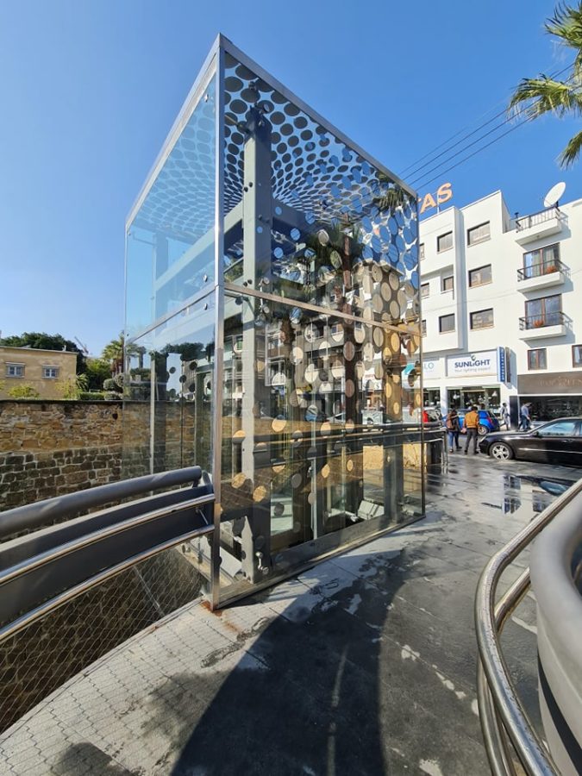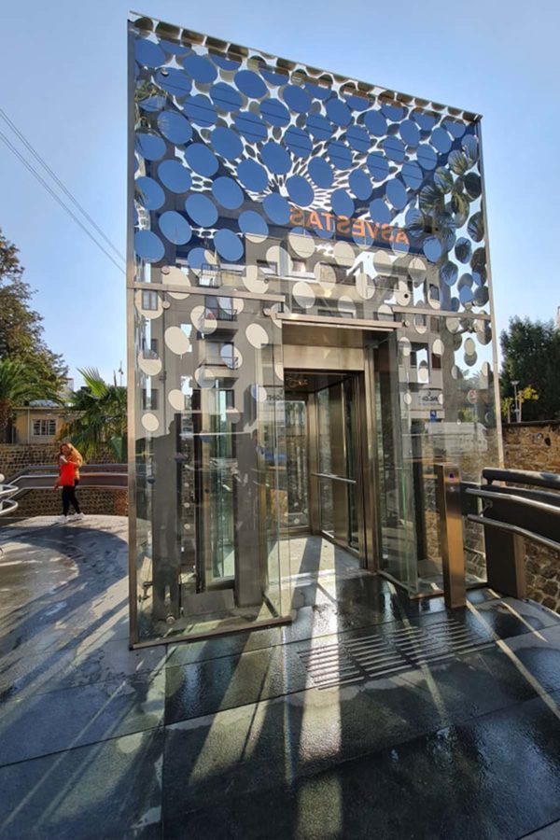Eleftheria Square, Nicosia, Cyprus
Client: Stylianides Averof LTD
Architect/Installer: Stylianides Averof LTD
Building Type: Public Building
Elevator Type: MRL
Floor stops: 2
Persons/Weight: 13/1000kg
Cabin Type: Panoramic
Door Type: 2 Panel Central Opening Door
The name of Zaha Hadid is widely known, not only in the sector of Architecture, since she is regarded as one of the most important female architects with a lot of awards and distinctions in a global scale. The basic conceptual design of her many projects is the continuous flow of the major elements, such as air, energy, or water, but also the flow of the geometrical synthesis of the different spaces. A fundamental principal of Hadid’s architectural style is the deconstruction of her works, which gives them a distinctive sense of perspective and an unconfined placement in the empty space.
Consequently, the collaboration in one of her projects was a huge challenge for us. We were informed about the implementation of one of her latest projects in May 2017 by our partner in Cyprus, the installation office Stylianides Averof LTD. It concerned the reformation of the iconic Square of Freedom in Nicosia, where a 2-stop elevator was to be installed. The difficult part of the project was that the elevator shaft was entirely designed by Zaha Hadid’s architectural office, according to her well-known structural style, and any kind of change on the initial design was simply not accepted.
“…As it was expected, the project attracted worldwide competitors. But we knew that we could do it. That’ s why we insisted.”
Chris Patsias, Export Sales Manager
This specific project required the cooperation of different Metron teams and of course, the design skill of our Engineering Solutions Department. The profound knowledge and long experience in the lift sector, as well as our production capability, gave us a distinctive competitive advantage: flexibility in our products. This characteristic, combined with the fine aesthetics of our outputs, made a perfect match with the project requirements.
The basic challenge was the optics and perspective of the project. The shaft was designed with very large openings, so that there was no obstacle for the eyes to move freely in the open space. Therefore, it was very difficult to find a way to support the elevator’s guide rails on the horizontal structure beams. Moreover, there was a demand for special landing operation panels, placed on the ground and not on the metallic shaft.
An additional specialty of the project was the installation of an air-conditioning system for the cabin. The integration of such systems in elevator cabins is difficult and quite rare. An even greater challenge, was, the design and installation of special covers to hide the air ducts and the air conditioning unit inside and outside the cabin.
“…We have fully responded in every demand. We have presented 11 alternative solutions for a 2-stop traction MRL in order to meet every technical or aesthetic requirement of the project.”
Tasos Anastasiou, Chief Mechanical Engineer
Metron’s team finally managed to win the project against well-known global competitors, always with the same mentality “yes, we can”. We offered the optimal solution, completely aligned with the design philosophy of the famous architectural office, as well as fully complying with the European Elevator Norms and Directive. In such a large-scale architectural synthesis of 35,300 m2, our panoramic cabin inside the illuminated glass shaft was the perfect choice so that every visitor can enjoy the spectacular view.
Our project was completed in 2018, with the dispatch of the relevant materials in 3 partial shipments. However, currently, the overall project of the square’s reconstruction in Nicosia is still under construction, for distinct reasons completely irrelevant with our part of work.
We, in Metron, keep this valuable experience gained from this collaboration, which reveals the real limit of what we can achieve. The cabin design, chosen by Zaha Hadid Architectures office and executed by our Cabin Department, combined with the technical competence of Metron’s Engineering Solutions Department guaranteed the high-quality level of the final result. We wish that the reformation of the Square of Freedom will be soon completed so that we all have the chance to admire this project.

