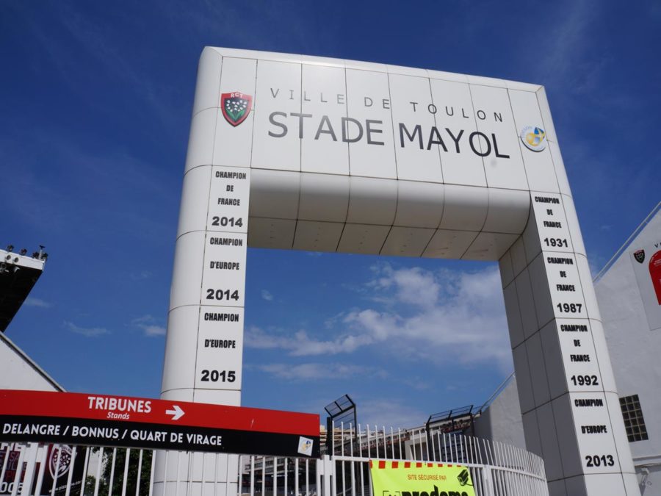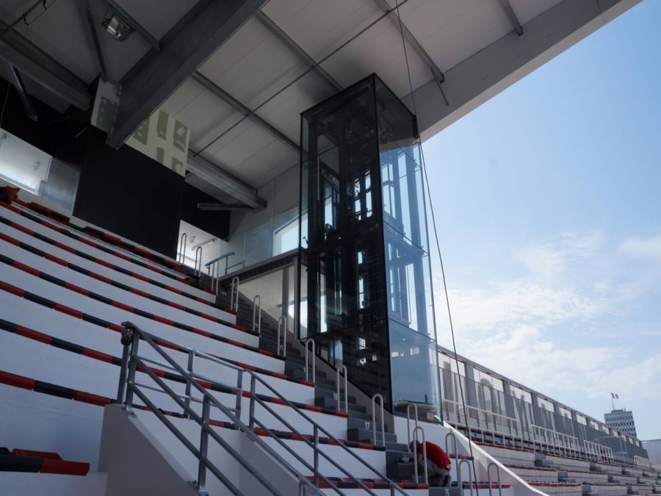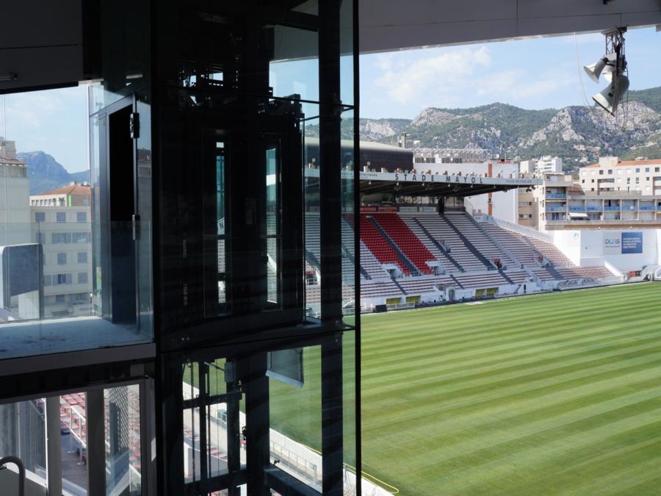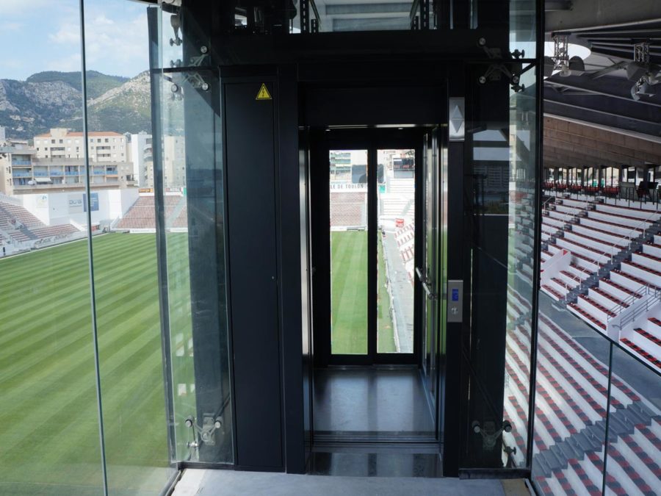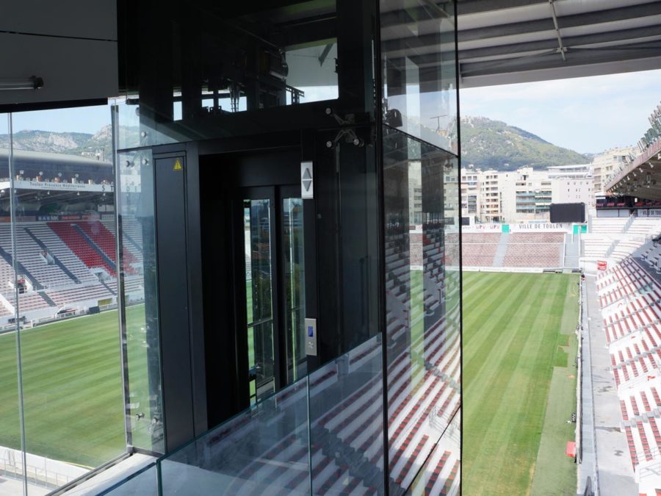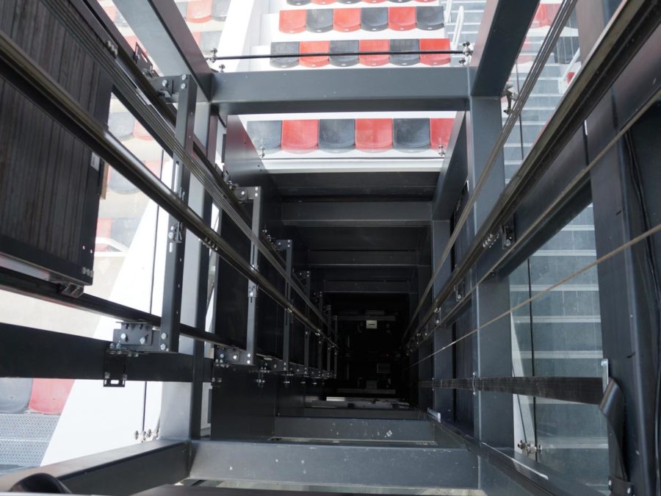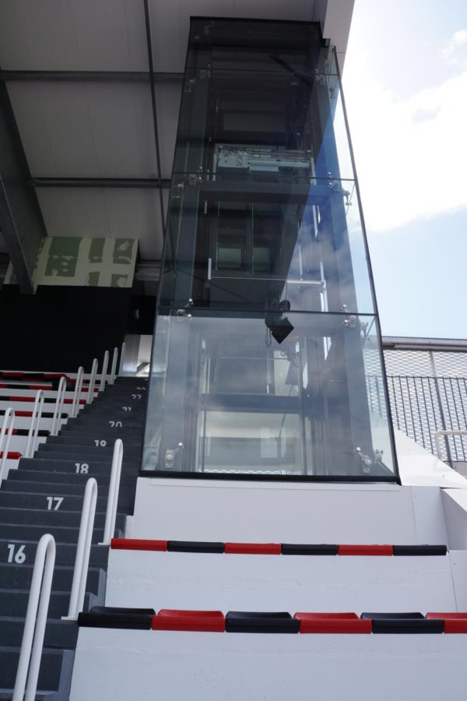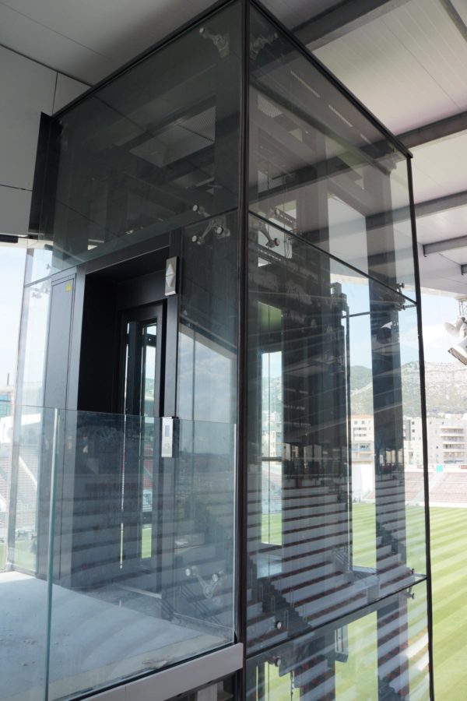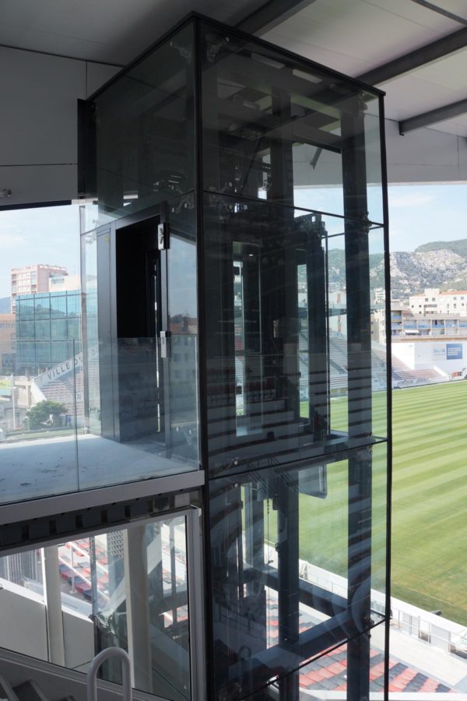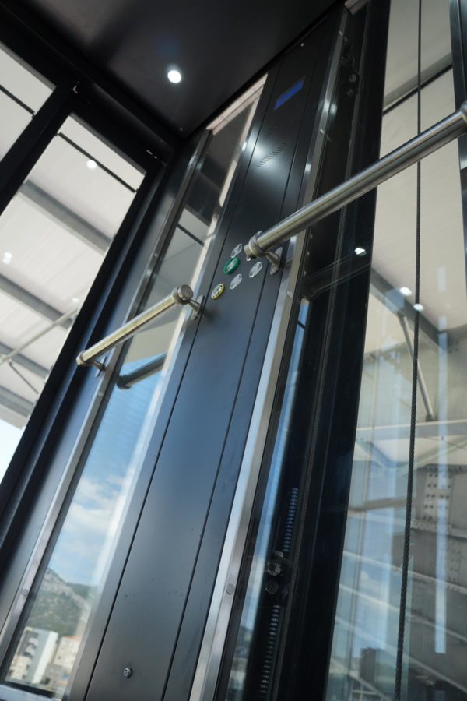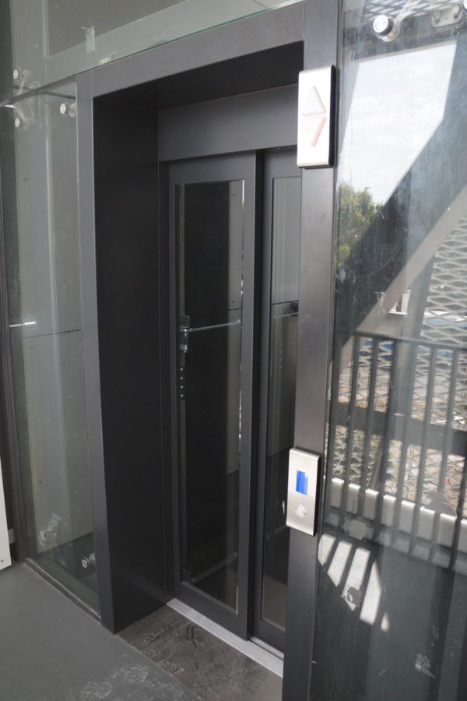Mayol Stadium, Toulon, France
Client: AMS Ascenseurs
Architect/Installer: AMS Ascenseurs
Building Type: Public Building
Elevator Type: MRL-G
Floor stops: 3
Persons/Weight: 8/630kg
Cabin Type: Panoramic
Door Type: 2 Panel Telescopic, 900mm clear opening
Mayol Stadium is located in Toulon, France and is one of the most iconic stadiums in the country. It initially operated in 1920 with a capacity of 18,200 spectators and is still in use, mainly for rugby games. It is one of a few French stadiums that is fully surrounded by the modern city and offers a spectacular view of Toulon’s gulf and the military port.
While performing renovations for the stadium, a new bleacher was constructed for the stadium. This new structure was designed with an elevator, in order to serve not only the VIP fans, but also any other physically disabled spectator.
Our partner in France, the installation office AMS, gave us the specifications of the project in 2017. A 3-stops MRL-G with 15 meters travel. Where would it be installed, though? In a special steel structure, which was designed and constructed between the bleachers’ pillars, forming a distinct shaft.
The project was complex and challenging. First of all, the steel structure had to be studied and checked against the elevator’s forces. Moreover, our products, as industrial outputs, had to be fully customized and modified, so that they could fit into the existing metallic shaft. Our goal was to design and manufacture elevator components that could be mounted only by fixing screws, since we had to avoid welding completely.
“… The installation of a lift in an existing metallic shaft, which lacks the specifications of a typical elevator shaft, is a very hard and technically demanding procedure, which affects the final product to a large extent. The design of this specific elevator in Toulon’s stadium was a time-consuming but exceptionally interesting process till the final solution.”
Tasos Anastasiou, Chief Mechanical Engineer
Metron’s capability to design reliable products that suit every need was the answer to the technical complications of the project. The steel structure was checked and corrected by a team of engineers of our Engineering Solutions Department, in close cooperation with French engineers who had initially designed it. Then, we tackled the technical problems of the structure one after another, some of which were: how exactly we could fit the lift doors, how we could cover the gaps between the door frame and the steel structure or how the guide rails brackets would not be visible through the panoramic shaft, so that the final result would be aesthetically pleasing to perfection.
The end result demonstrates on its own everybody’s effort and expertise. An impressive panoramic cabin in a metallic shaft fully covered by glass, which perfectly matching with the Inclined bleacher. No welded joints between the different parts, only industrially produced pieces fastened by screws.
Congratulations for the cooperation, the design, the execution and the installation of such a distinctive elevator!

